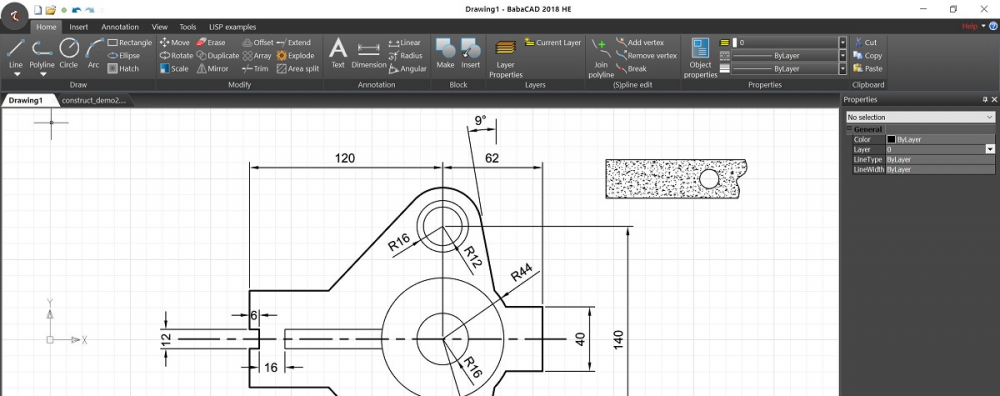BabaCAD 2017 is released on April 2th 2017. More advanced version of professional free CAD software which is now 64-bit with multi-document-interface with ribbon bar and optimized for Windows 10, but also works for other 64-bit Windows OS like Windows XP, Windows Vista, Windows 7, Windows 8 and Windows 8.1.
Improvements and features that are added in this version are:
* 64-bit version with MDI (multiple-document-interface)
* modern designed with ribbon bar and large buttons
* different line types loads from bcad.lin
* user can update bcad.lin with custom linetypes
* auto-save with recovery (default 5 min)
* type AUTOSAVEINTERVAL in command window to change
* dynamic input (can be turned off – statusbar)
* easy start commands with auto-complete input
* type line/polyline length/angle using DynInput
* grid lines (F7 or status bar to turn on/off)
* anti-aliased smooth rendering (LW)
* new objects like SPLINE, 3D POLYLINE, ELLIPSE…
* join polylines, break polyline, break spline
* new modify tools: array, mirror
* copy objects and blocks between multiple documents
* LISP enabled, use APPLOAD or update bcad.mnu to load lisps
* 3D ready version (3D Modeling coming soon) with 3D objects
* LINE, 3D POLYLINE, POINT are 3D objects in BabaCAD 2017
* update Z coordinate in Properties window
* use 3DORBIT or VIEW to navigate in 3D or projection planes
* image (raster) save is working now (saved with path ref.)
BabaCAD 2017 has everything that every professional CAD software must have. That means you can draw lines, polylines, points, point clouds, circle, ellipse, spline, hatch, block. You can insert annotations or dimensions using smart dimensioning, insert text, images and even georeferenced raster images (tif, geotiff).
Hatch and line types can be customized by editing bcad.pat and bcad.lin files or you can replace them with already prepared files from other CAD platform, as these are standard formatted files for hatch patterns and line types.
Dynamic input allows you to directly type length and angle when drawing line segments, and auto-complete helps you to type commands quickly with just typing command starting letters.
BabaCAD is compatible with AutoCAD and other commercial CAD software cause it’s native file format is DXF and it opens DWG also (dwg version < R2007).
Users can make and insert blocks using block explorer window, then there is capability of organize objects in layers, change colors, line types…
BabaCAD 2017 has LISP interpreter included, so users can load .lsp (AutoLISP) scripts to run user defined commands and functions. There are some LISP examples included for beginners to see how it’s easy to automate some drafting tasks very easy using LISP programming.
Users can develop their own functions using BabaCAD API for .bem (BabaCAD extension modules). BabaCAD API is included in installation (header and lib files can be found in API folder under the installation folder).
